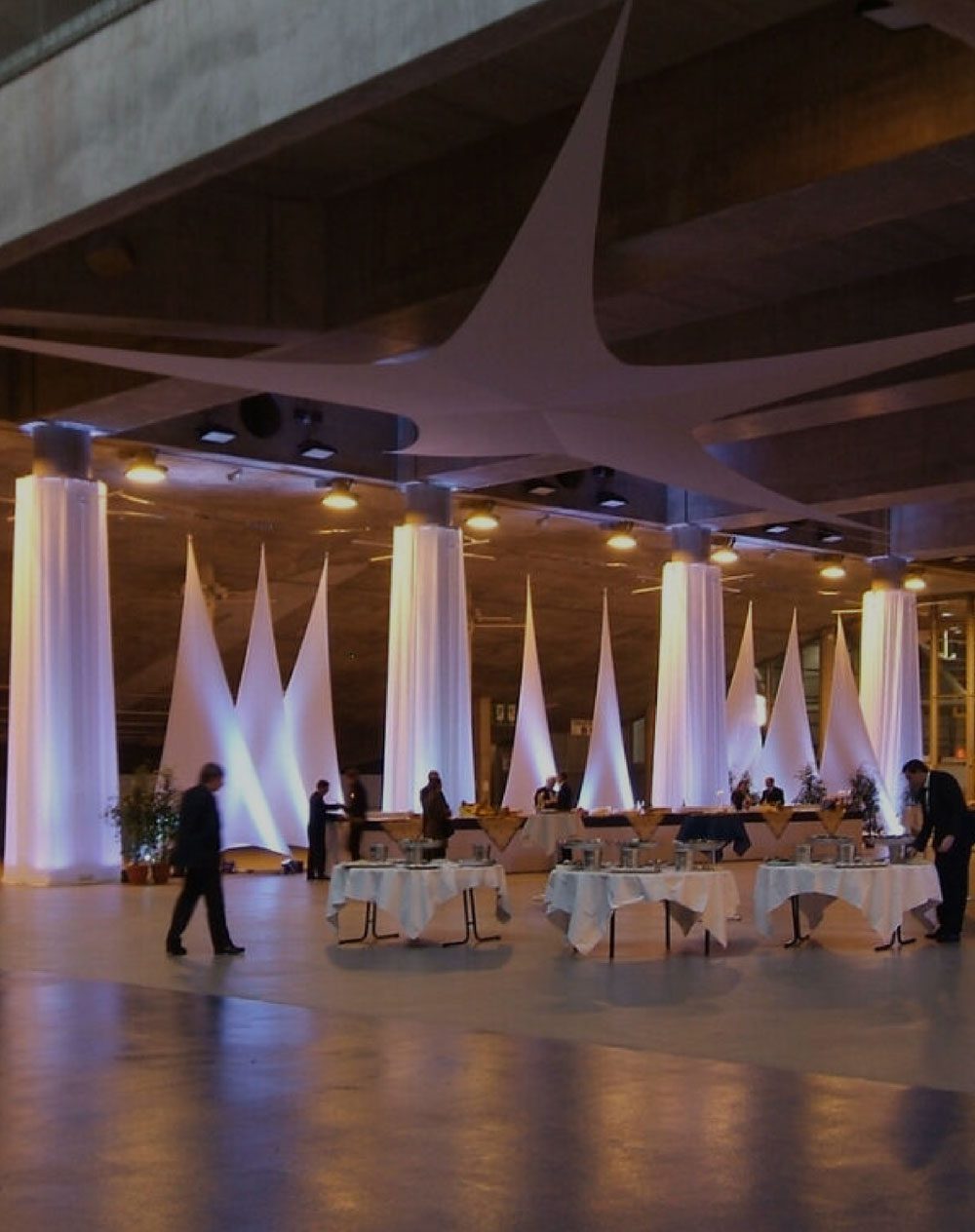- EN
- FR

HEIGHT AND SPACE
Area
1900 sq. m
This hall is located in the Palais des Congrès section and is directly connected to several areas, including the Grand Théâtre.
Contact our experts dedicated to your event
CONTACTArea
1 900 m²
Height/Ceiling: 7.4 m
Capacity
Cocktail: 2,500 people
Banquet: 1,000 people
Floor load
500 kg/m² (1,500 lbs/m²)
Floor-mounted enclosures
supplying telephone - electricity - compressed air
Discover our other halls
Access your exhibitor area
The hub of your success
Welcome to your Exhibitor Area, designed to give you fast, secure access to all the tools and resources you need to succeed professionally. Here you can manage your projects, access documents and collaborate effectively with your team or your exhibitors, all in just a few clicks.
Already a member ? Log in
By logging in, you accept the conditions set out in our Member Membership Agreement, our Data Protection Charter (including the use of cookies and other technologies) and our Terms of Use.